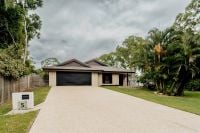39 Palmerston Drive, BRANYAN
House
Expansive Family Home in Parklands!
Situated on 1 acre in a peaceful pocket in Parklands, this brick property boasts a substantial single level homestead with a large family-centric floorplan, all the essentials for a comfortable life.
Privately framed - a statement of bold style and family functionality. Step inside this sun-soaked residence and discover a range of formal and casual living areas, offering flexible options for relaxation and entertainment. This home has been designed for the larger family or families that have a 3rd generation family member living within.
The front of the home features a large bedroom, walk in robe and ensuite, 6th bedroom, laundry, office and double attached remote car garage with internal access.
In the heart of the home and impressive in scale, is the masterfully designed kitchen with electric cooking, dishwasher, plenty of cupboard space and a large island bench, dining and living area with glass sliding door to the outdoor entertainment area plus a separate formal lounge room.
The rear of the home has a powder room, 2nd bedroom with walk in robe and access to the two way bathroom with shower and bath, the remaining other 3 bedrooms and a separate kids play area/3rd living area with glass sliding doors offering direct access to the outdoor entertainment area.
Seamlessly adjoining the family rooms, you'll discover the grand outdoor entertainment area accompanied by the outdoor kitchen with BBQ, sink & fridge for all your entertaining desires.
The property boundary is fully fenced, front double electric gate and back single gate onto the nature reserve. To the rear of the property there is a Garden Shed and a 13m x 7m Colorbond shed consisting of a 2 bay workshop with epoxy flooring and 2 roller doors.
Property Features Include:
• 6 good sized bedrooms plus office, 2 bathrooms, 4 car garage plus separate extra workshop room/ area
• 10 year old home, built by a local reputable builder - Bundy Homes
• 4KW solar hot water system to keep the increasing electricity costs down
• Rain water to the house and bore water with brand new unmetered pump to keep the yard in order
• 3 split-system air-conditioners and 3 ceiling cassette air-conditioners
• An abundance of storage cupboards, ceiling fans and security screens throughout
• Private outdoor entertainment area with access from both living areas overlooking yard and surrounds
• Epoxy flooring to garage and shed
• Bitumen driveway to the home and mower strips around the perimeter of the home
• Council Rates are approx. $1150 per half year
To arrange a private inspection or to request more information on this property please contact the exclusive marketing agent, Danielle Kemp on 0402 918 564 or danielle@thefourwalls.com.au
DISCLAIMER: The information provided is for use as an estimate only and potential purchasers should make their own inquiries to satisfy themselves of any matters. We have used our best endeavours to ensure the information contained is true and accurate but accept no responsibility and disclaim all liability in respect to any errors, omissions, inaccuracies or misstatements contained.
Privately framed - a statement of bold style and family functionality. Step inside this sun-soaked residence and discover a range of formal and casual living areas, offering flexible options for relaxation and entertainment. This home has been designed for the larger family or families that have a 3rd generation family member living within.
The front of the home features a large bedroom, walk in robe and ensuite, 6th bedroom, laundry, office and double attached remote car garage with internal access.
In the heart of the home and impressive in scale, is the masterfully designed kitchen with electric cooking, dishwasher, plenty of cupboard space and a large island bench, dining and living area with glass sliding door to the outdoor entertainment area plus a separate formal lounge room.
The rear of the home has a powder room, 2nd bedroom with walk in robe and access to the two way bathroom with shower and bath, the remaining other 3 bedrooms and a separate kids play area/3rd living area with glass sliding doors offering direct access to the outdoor entertainment area.
Seamlessly adjoining the family rooms, you'll discover the grand outdoor entertainment area accompanied by the outdoor kitchen with BBQ, sink & fridge for all your entertaining desires.
The property boundary is fully fenced, front double electric gate and back single gate onto the nature reserve. To the rear of the property there is a Garden Shed and a 13m x 7m Colorbond shed consisting of a 2 bay workshop with epoxy flooring and 2 roller doors.
Property Features Include:
• 6 good sized bedrooms plus office, 2 bathrooms, 4 car garage plus separate extra workshop room/ area
• 10 year old home, built by a local reputable builder - Bundy Homes
• 4KW solar hot water system to keep the increasing electricity costs down
• Rain water to the house and bore water with brand new unmetered pump to keep the yard in order
• 3 split-system air-conditioners and 3 ceiling cassette air-conditioners
• An abundance of storage cupboards, ceiling fans and security screens throughout
• Private outdoor entertainment area with access from both living areas overlooking yard and surrounds
• Epoxy flooring to garage and shed
• Bitumen driveway to the home and mower strips around the perimeter of the home
• Council Rates are approx. $1150 per half year
To arrange a private inspection or to request more information on this property please contact the exclusive marketing agent, Danielle Kemp on 0402 918 564 or danielle@thefourwalls.com.au
DISCLAIMER: The information provided is for use as an estimate only and potential purchasers should make their own inquiries to satisfy themselves of any matters. We have used our best endeavours to ensure the information contained is true and accurate but accept no responsibility and disclaim all liability in respect to any errors, omissions, inaccuracies or misstatements contained.
































